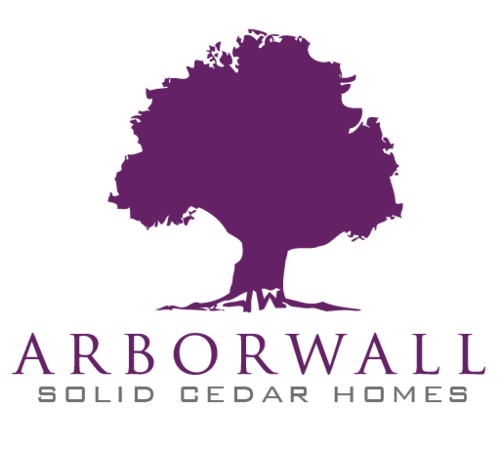CUSTOM DESIGN
UNIQUELY YOURS
Each and every Arborwall home is custom-designed and manufactured to fit the personal tastes and style of the homeowner. For over 40 years our proprietary building system has been in a constant state of refinement to ensure that every step of the custom process includes the most up to date materials and practices. Whether you are starting from one of our existing plans, a photo torn out of a magazine or even something you sketched out on a napkin, our in-house design team will ensure that you get the home of your dreams. Once the final blueprint is completed, the design file is wirelessly transfered to our fully-automated manufacturing facility where each cedar timber is custom cut and fitted to meet the exact specifications of your custom home.
THIRD PARTY DESIGN
If you are working with a third party architecure or design firm, or you already have an existing plan that you would like to use, don't worry! Our design team specializes in converting and adapting other types of construction to our proprietary solid cedar building system, and we'll work directly with the third party firm to ensure no detail is overlooked and that every minor design modification meets your expectations.
MIXED MATERIALS
Arborwall is versatile - not just in appearance and appeal, but in design and construction as well. Although many Arborwall homes can be constructed entirely of our locally sourced and custom-manufactured elements, others utilize a wide range of construction materials and methods to achieve the desired finished product. Our unique building system can easily be paired with many other types of conventional or unconventional construction techniques, materials and practices to meet the demands of the homeowner.




